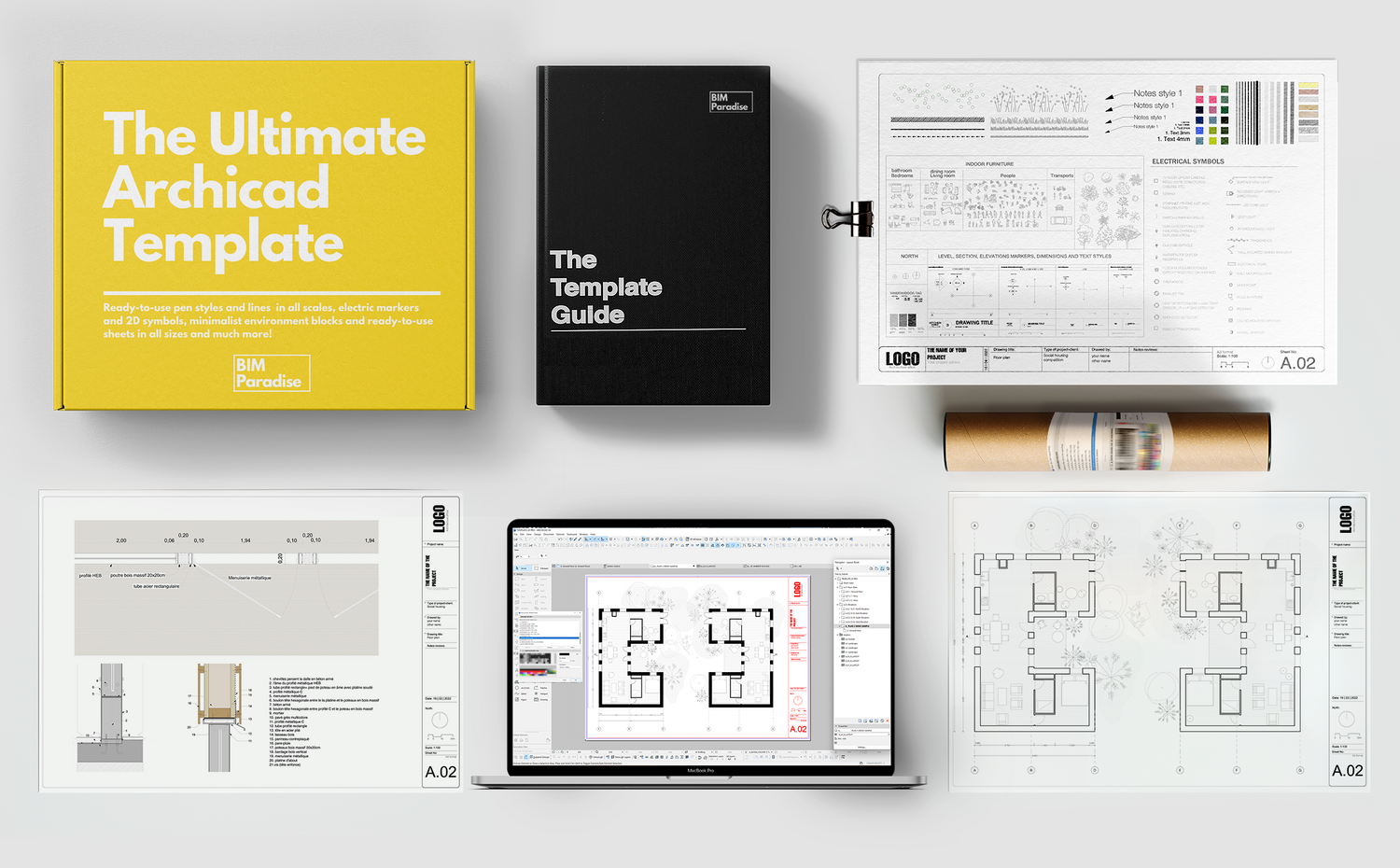The Ultimate Archicad Template
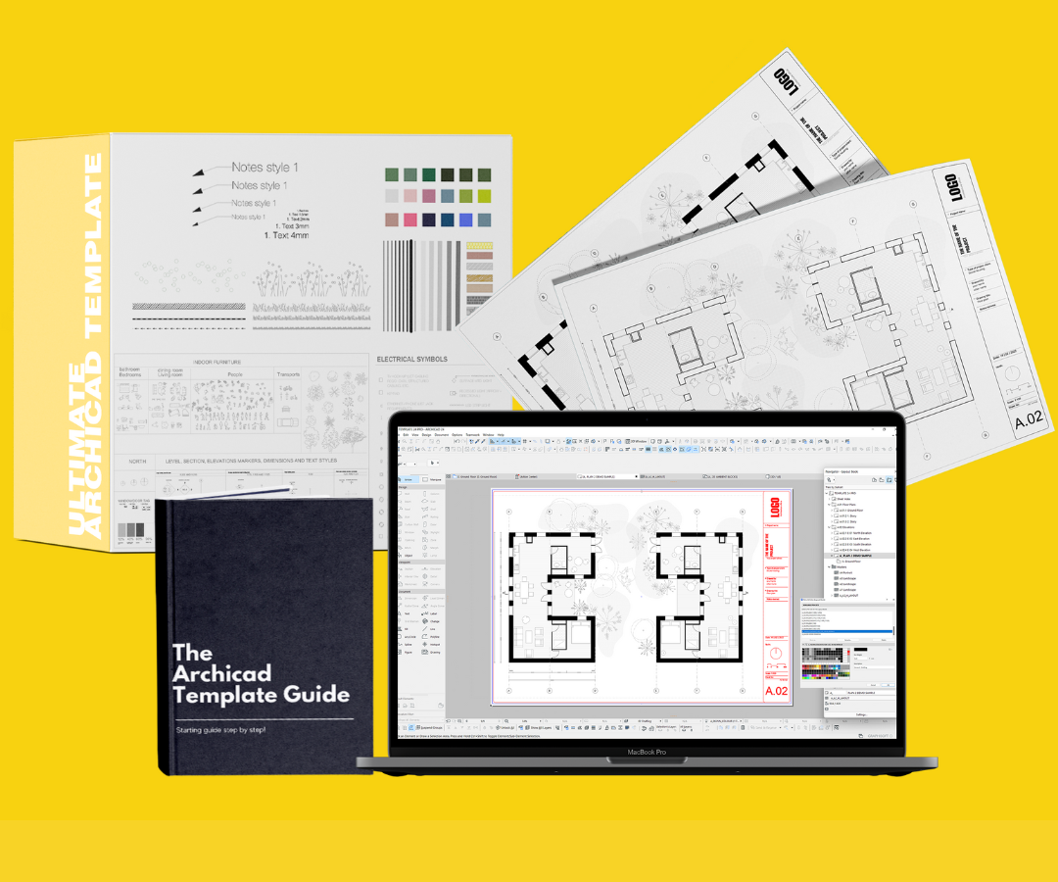
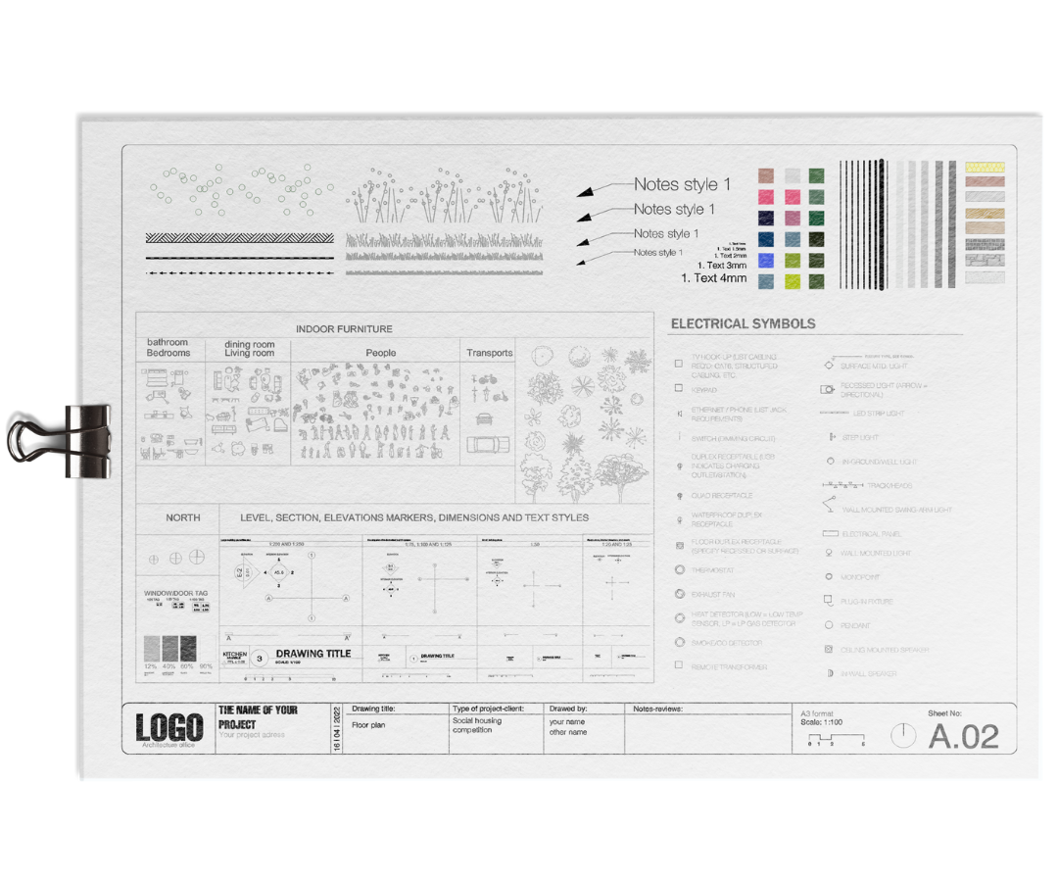
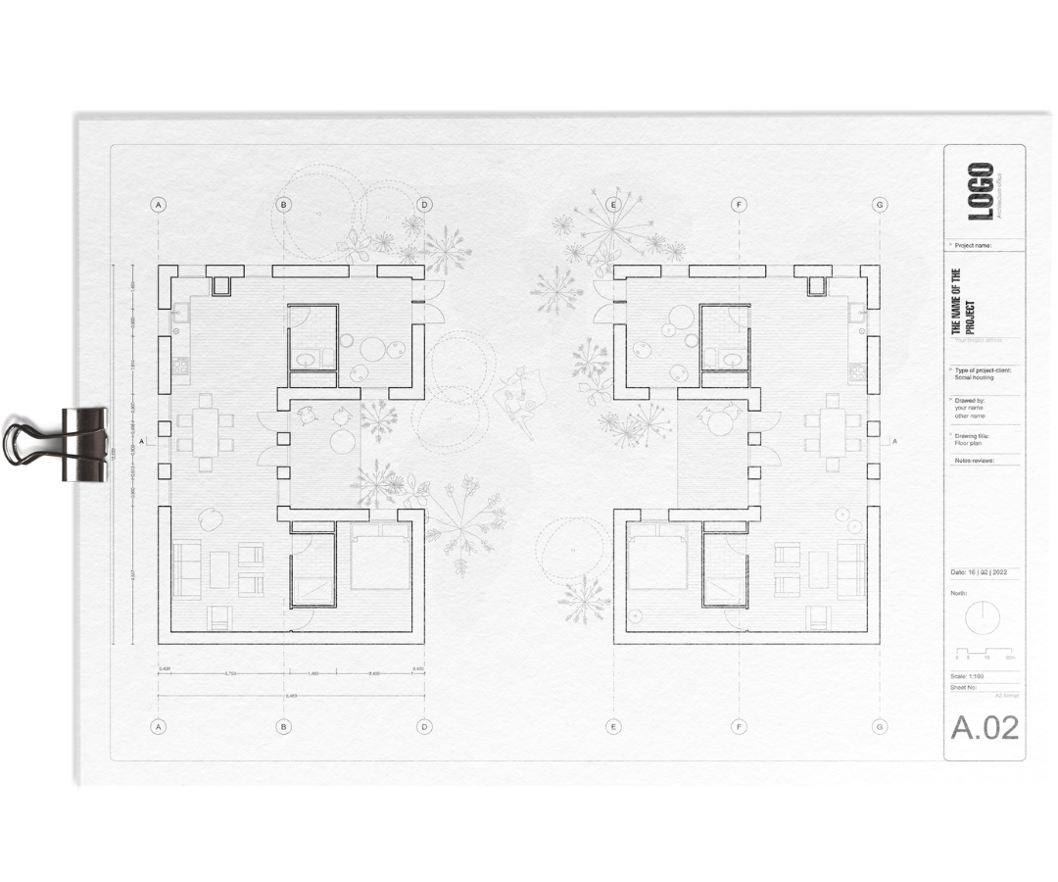
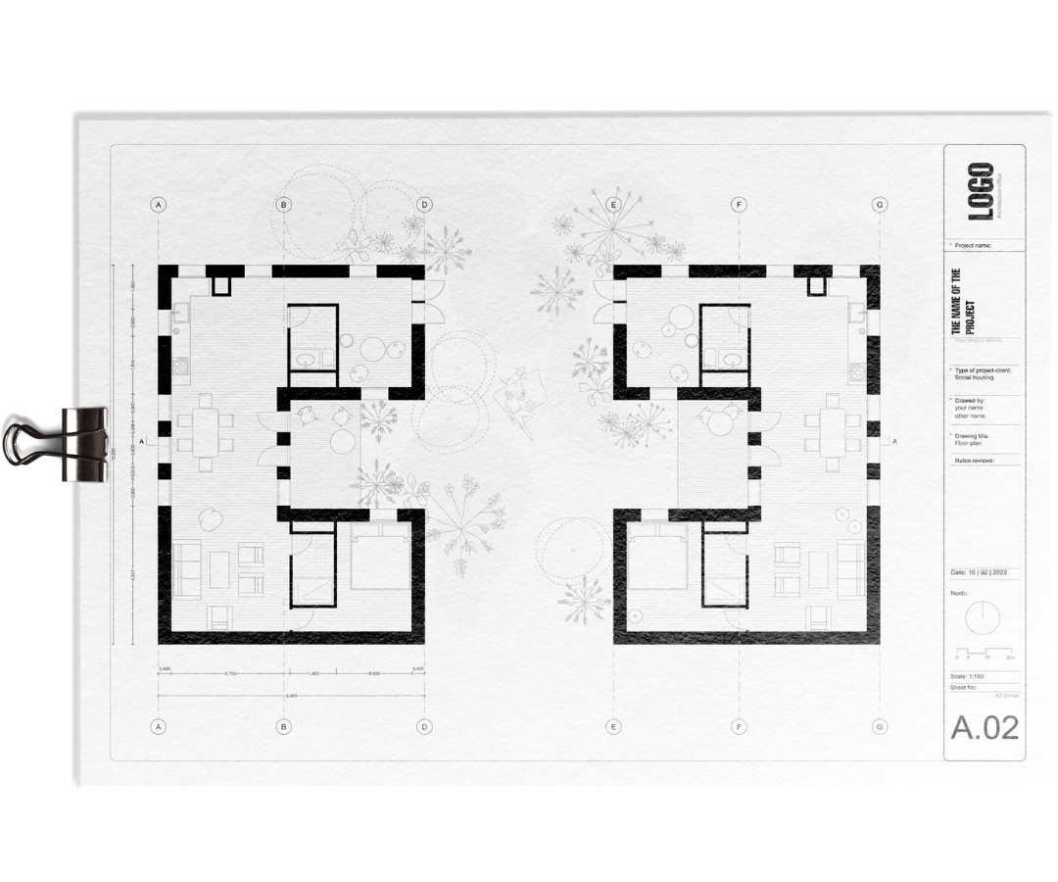
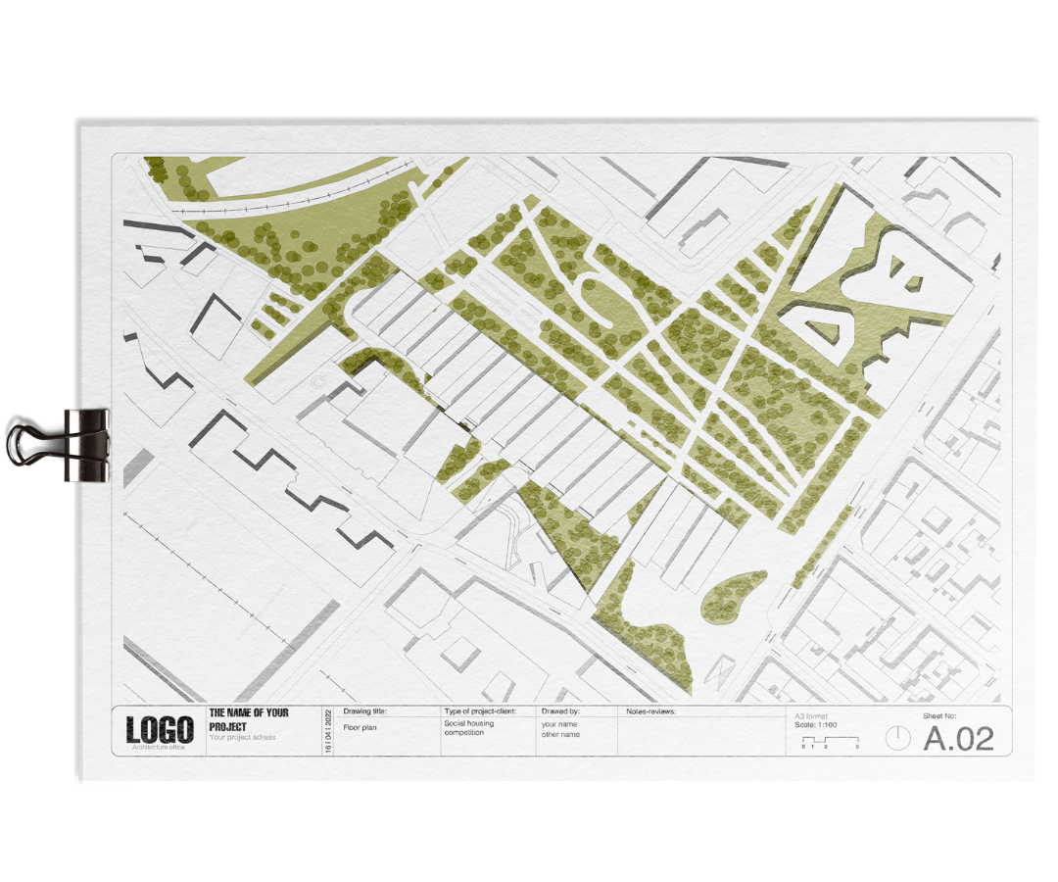
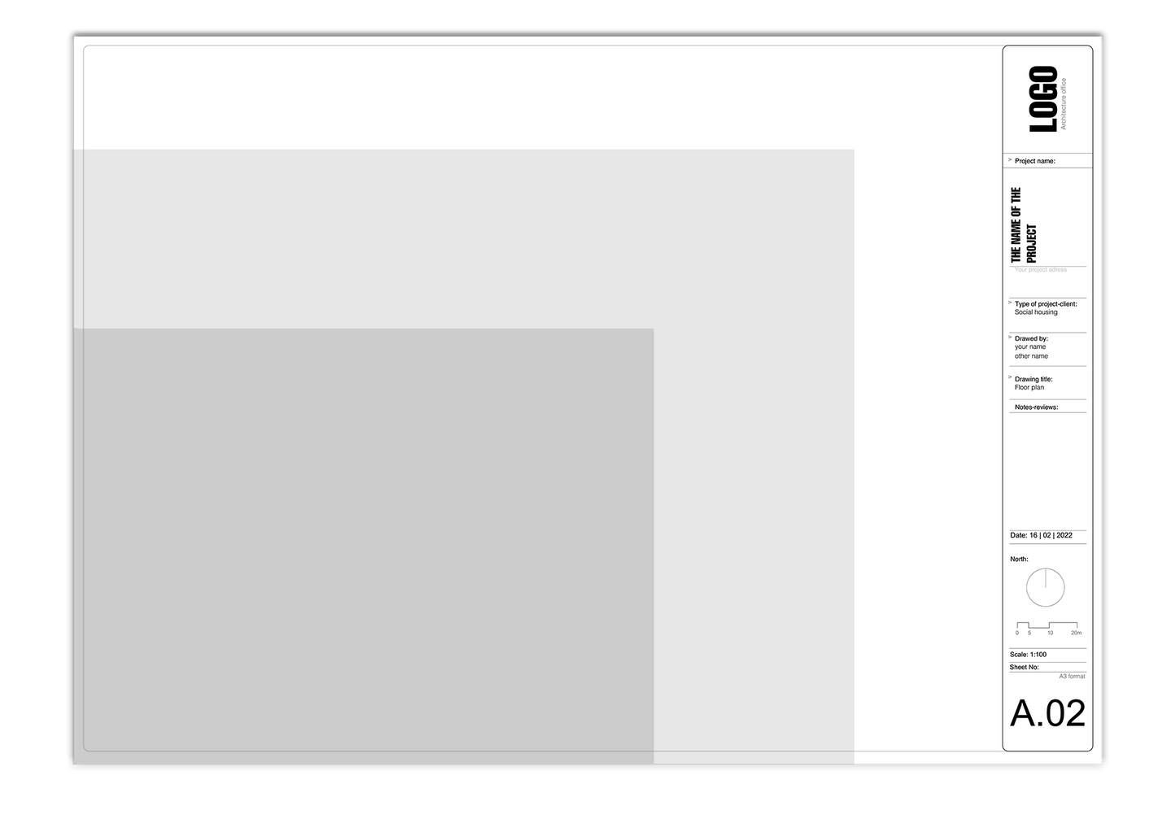
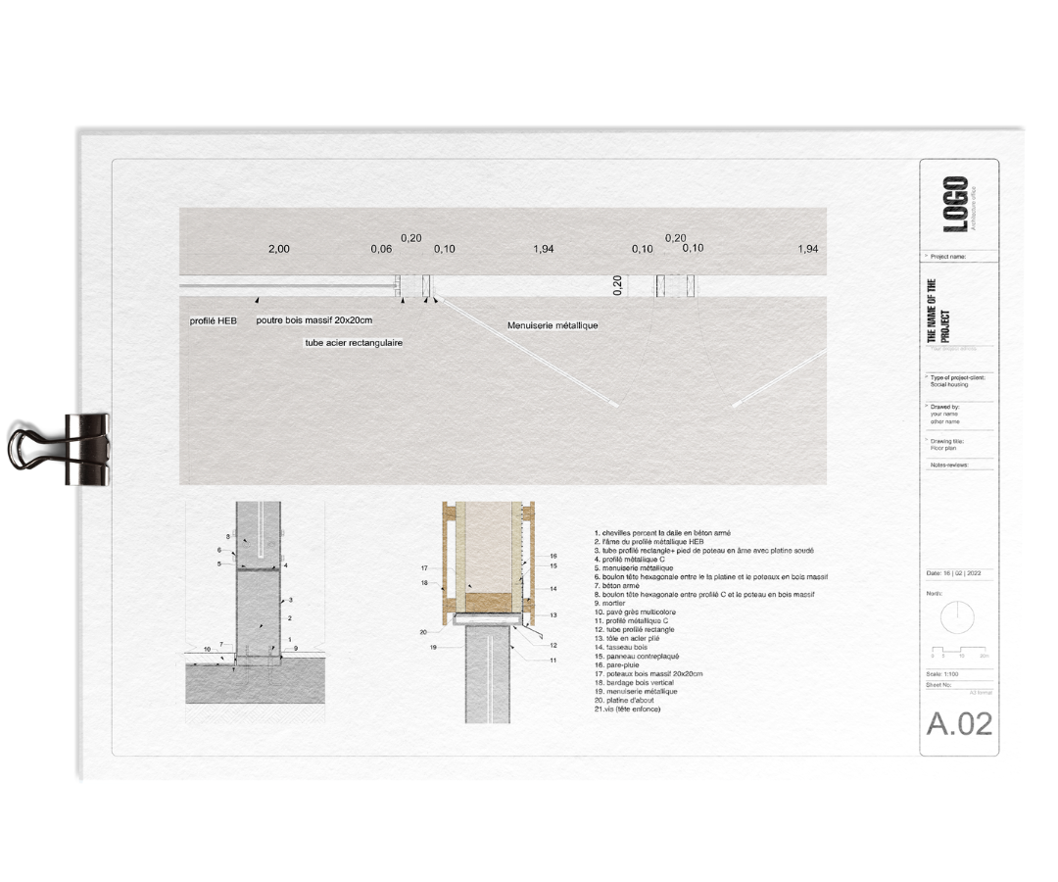
Discover how buying an ArchiCad template can save you thousands of dollars?
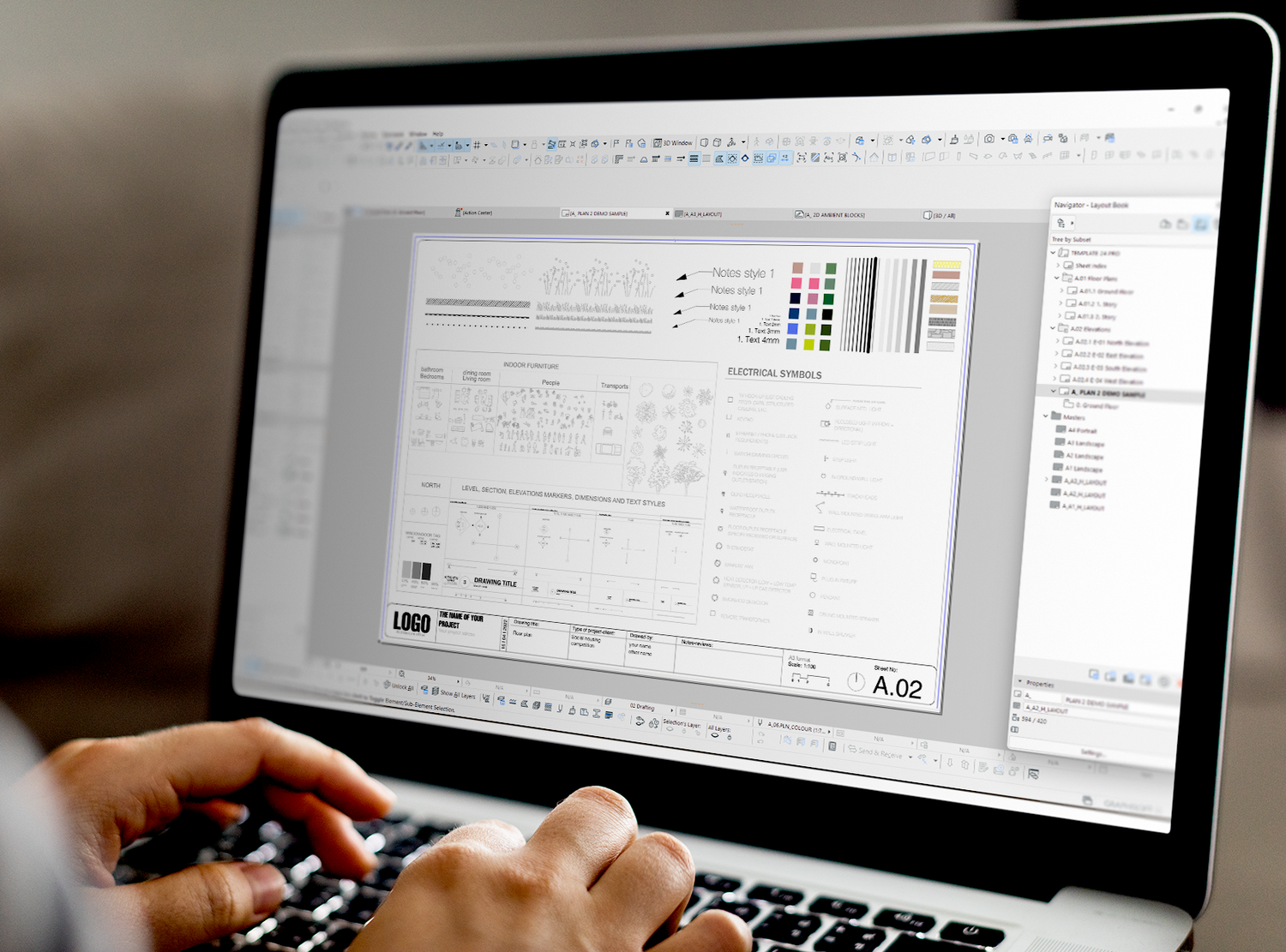
All-in-One
Imagine starting a new drawing knowing all your favorite families, notations and settings are in one place and ready to use. Using a template file ensures every drawing begins with the correct settings and standards each time, all with one click.
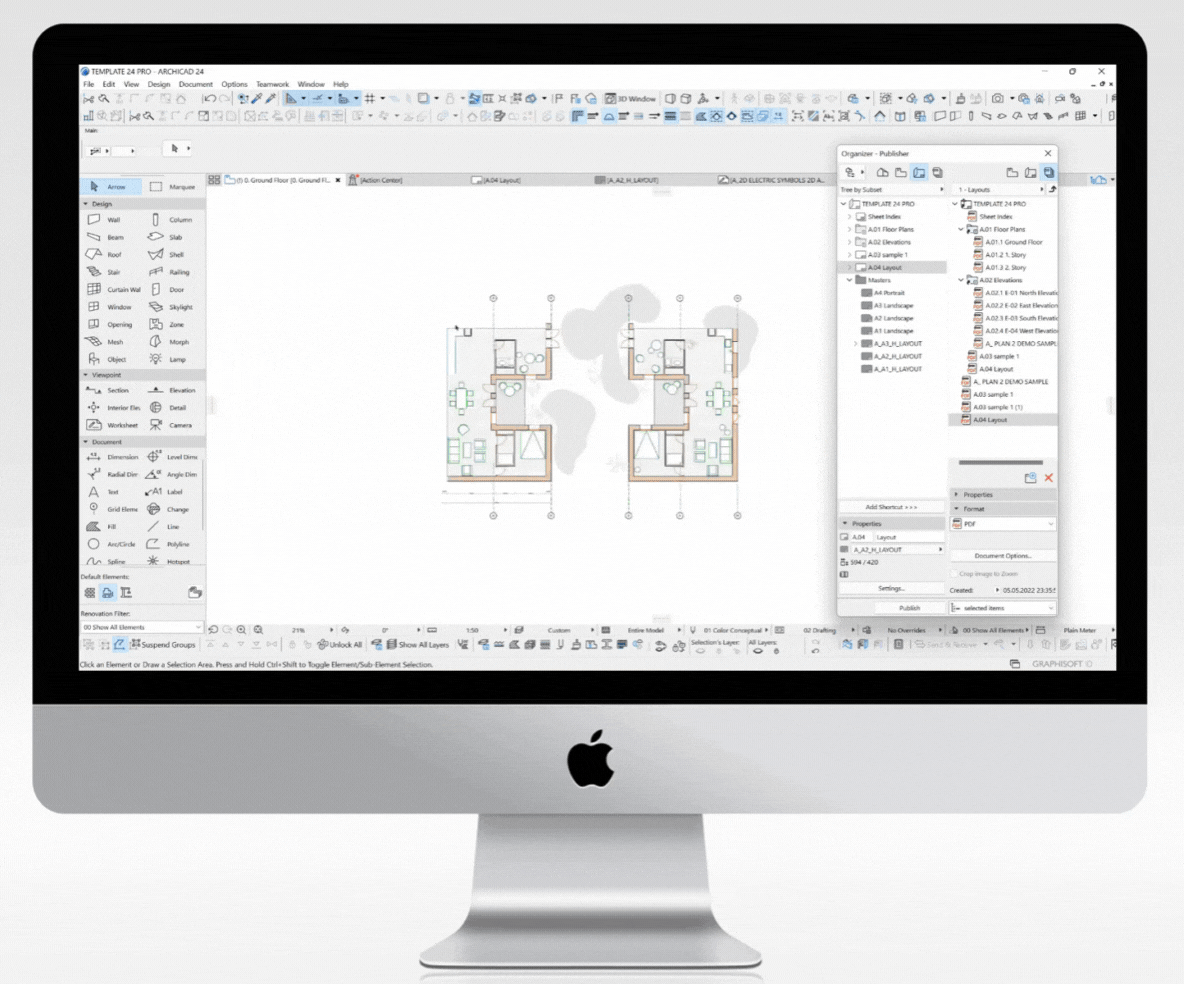
Increase your productivity up to 1.7x
This template enables you as an architect to spend your time on what matters - the design, representation and presentation of your project.
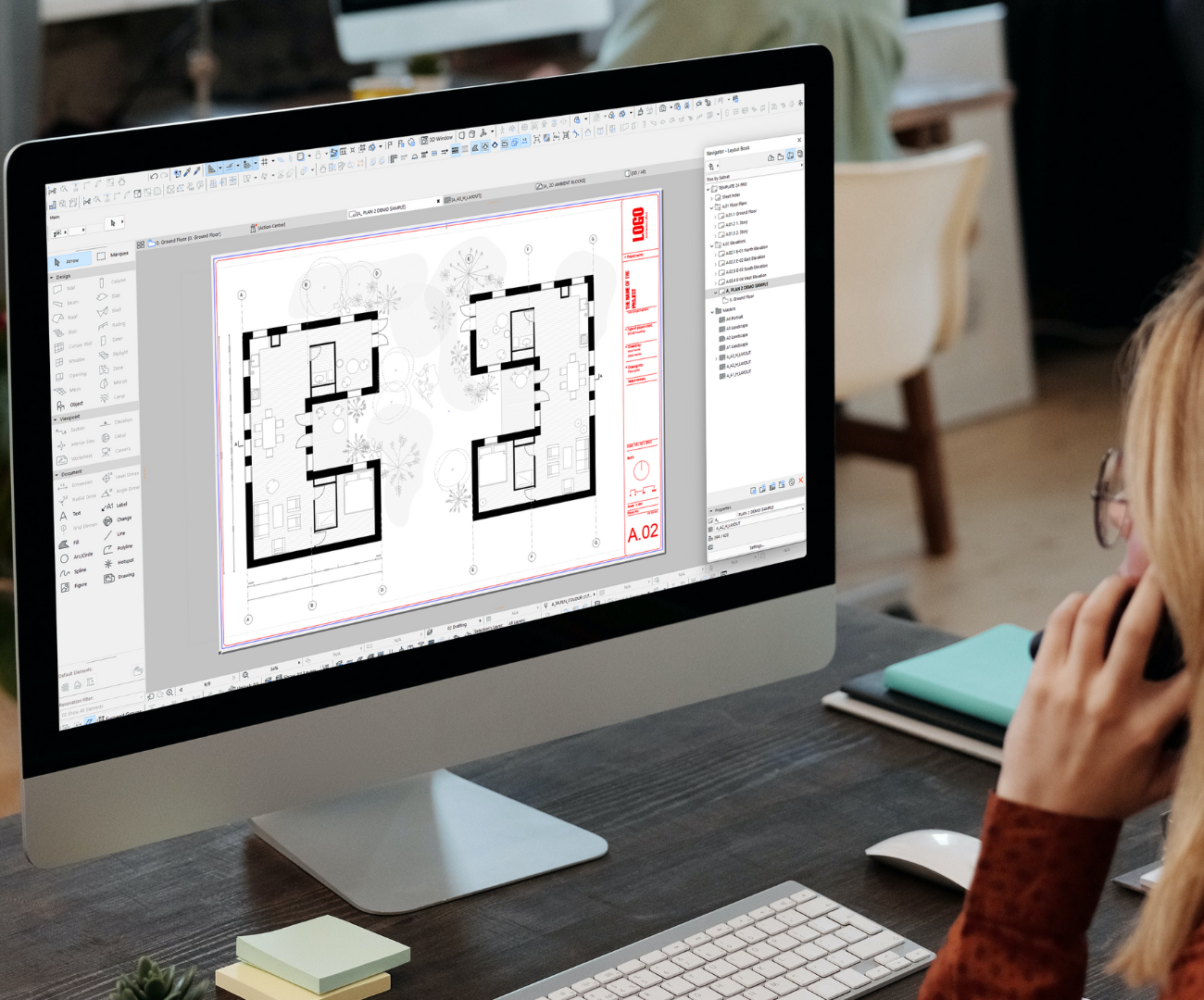
Creating quality drawings made simple
Everything is already pre-configured in our template to allow you to make professional-quality plans. We developed an eBook just for you containing all the steps to take with the template in just a few minutes.
Here's a few functionalities you will get when you buy the template:
1. Pre-configured pen styles
2. Modern Symbols, Blocks, Line-Types, Textures styles and more
-
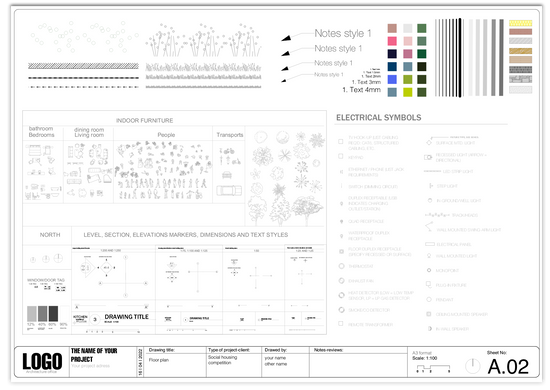
We have done everything to ensure that each of your drawings always keeps the same minimalist style. You can now keep all your symbols and environment blocks in the same place!
3. Sheets & Layouts
4. Black and white mode
5. Printable Guidance Document (PDF)
-
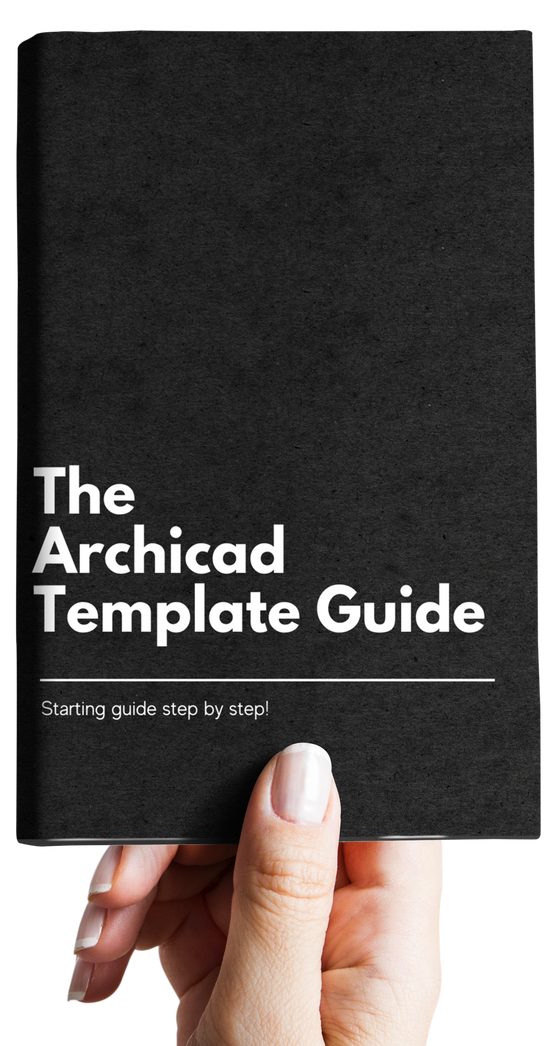
A basic guide that explains how to use your new complete Archicad template step by step!

